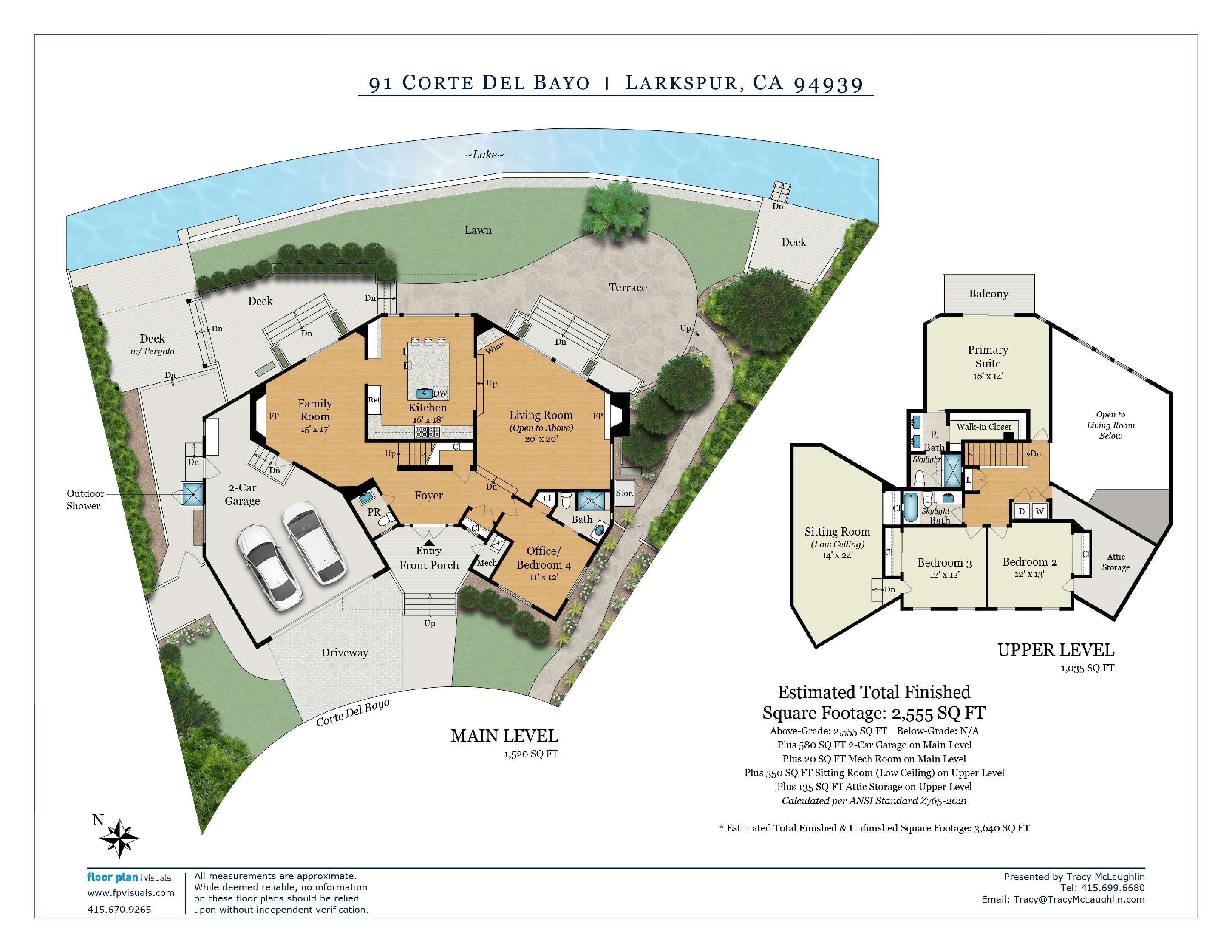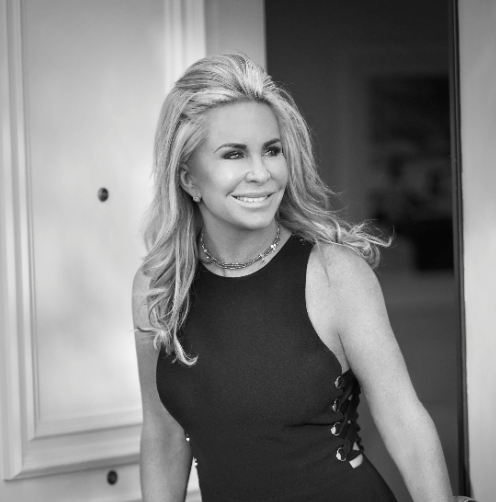Tracy McLaughlin Presents
Nantucket Inspired Larkspur Residence
∎
$3,890,000
91 Corte Del Bayo, Larkspur
All Property Photos
∎
Property Details
∎
beds
4
baths
3.5
interior
2,555 sq ft
Perfectly site placed on one of the Larkspur Marina’s largest lots, this outstanding, Nantucket inspired residence offers a singular experience in waterfront living. The +- ¼ acre, completely level outdoor living spaces, offers multiple vignettes for entertaining including a generous al fresco dining area, fire pit, mature plantings, and a sweeping level lawn. Resort like living allows you to step right outside your back door with immediate water access for stand up paddle board, lap swimming or kayak/non-motorized boating! The beautifully updated 4 bedroom, 3 ½ bath residence uniquely combines great scale in the public living spaces, all day light and great flow for an optimal residential experience. The beautifully updated chef’s kitchen is anchored by two outstanding family rooms and offers flexible use of public spaces. The +- 2,555 sq. foot residence offers a traditional floorplan with 3 largely scaled bedrooms, including the primary suite, on the upper level, and a fourth en suite bedroom located on the main level. Water, Mt. Tam, and ridgeline views are enjoyed throughout. 91 Corte Del Bayo is located at the end of a cul de sac with no through traffic. Conveniently located just blocks from Hwy 101, the residence enjoys one of Marin’s very best commute locations. Just blocks to downtown Larkspur’s many famed shops, restaurants, and private movie theater.
Main Level
- Exterior covered porch
- Grand scale foyer with “secret wall” walk in storage room; ideal for storing chine, glassware etc.
- Beautifully appointed formal powder room includes designer lighting, custom fixtures, & custom wall coverings
- Grand scale great room offers soaring ceilings, built in bar with wine refrigerator, gas fireplace with marble surround, and tall walls of glass that open directly to the exterior living spaces
- Beautifully appointed chef’s kitchen offers Taj Majal slabs, ample storage, high end stainless appliances including an 8 burner Wolf range, and extraordinary built in “dining table island” that seats up to 6 persons. The kitchen overlooks the large water frontage.
- Secondary family room has high ceilings, and offers a gas fireplace, designer lighting, and glass door that opens to the rear yard and gardens. This room was used by the current owner as a formal dining room.
- Generous main level bedroom, ideal for visiting guests, in laws, an au pair, or teens. En suite bathroom offers staggered stone floors, large walk in shower with bench, and single vanity
Upper Level
- Hotel like primary suite includes high ceilings, custom blinds, a large walk in closet with custom built ins, and glass doors that open to a private deck that overlooks the lagoon
- The grand scale primary bathroom offers a large double vanity with ample storage & large walk in shower with two shower heads
- The second bedroom on this level is generous in size and offers high ceilings, Mt. Tam views, large closet with built ins, and deep walk in storage room
- The third bedroom o this level is also generous in size and offers a large walk in closet with built ins, Mt. Tam views and deep walk in storage room
- Beautifully updated Subway tile bathroom offers ample storage, shower over the tub with custom glass enclosure and designer lighting
- Two storage closets
Additional Features:
- Ample storage throughout
- Laundry closet conveniently located on upper level
- Automated custom shades throughout
- Split system A/C throughout
- Two zone forced air heating with Nest Thermostats
- Sewer lateral is compliant through 2031
- Outdoor shower
- Exterior shed for additional storage
- EV charger in garage
- Security system with two cameras
Main Level
- Exterior covered porch
- Grand scale foyer with “secret wall” walk in storage room; ideal for storing chine, glassware etc.
- Beautifully appointed formal powder room includes designer lighting, custom fixtures, & custom wall coverings
- Grand scale great room offers soaring ceilings, built in bar with wine refrigerator, gas fireplace with marble surround, and tall walls of glass that open directly to the exterior living spaces
- Beautifully appointed chef’s kitchen offers Taj Majal slabs, ample storage, high end stainless appliances including an 8 burner Wolf range, and extraordinary built in “dining table island” that seats up to 6 persons. The kitchen overlooks the large water frontage.
- Secondary family room has high ceilings, and offers a gas fireplace, designer lighting, and glass door that opens to the rear yard and gardens. This room was used by the current owner as a formal dining room.
- Generous main level bedroom, ideal for visiting guests, in laws, an au pair, or teens. En suite bathroom offers staggered stone floors, large walk in shower with bench, and single vanity
Upper Level
- Hotel like primary suite includes high ceilings, custom blinds, a large walk in closet with custom built ins, and glass doors that open to a private deck that overlooks the lagoon
- The grand scale primary bathroom offers a large double vanity with ample storage & large walk in shower with two shower heads
- The second bedroom on this level is generous in size and offers high ceilings, Mt. Tam views, large closet with built ins, and deep walk in storage room
- The third bedroom o this level is also generous in size and offers a large walk in closet with built ins, Mt. Tam views and deep walk in storage room
- Beautifully updated Subway tile bathroom offers ample storage, shower over the tub with custom glass enclosure and designer lighting
- Two storage closets
Additional Features:
- Ample storage throughout
- Laundry closet conveniently located on upper level
- Automated custom shades throughout
- Split system A/C throughout
- Two zone forced air heating with Nest Thermostats
- Sewer lateral is compliant through 2031
- Outdoor shower
- Exterior shed for additional storage
- EV charger in garage
- Security system with two cameras

about this
Neighborhood
∎

Tracy McLaughlin
Recent Listings
∎
Get In Touch
∎
Thank you!
Your message has been received. We will reply using one of the contact methods provided in your submission.
Sorry, there was a problem
Your message could not be sent. Please refresh the page and try again in a few minutes, or reach out directly using the agent contact information below.

Tracy McLaughlin
Email Us